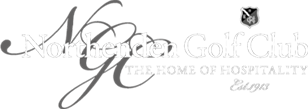Northenden Golf Club
Course Status
18 holes open, 11th green back on main green. Please walk on the green from the back part of the green. Please pick and place of the seeded bare areas on the green. Updated: 16th May 2025
Course Status
Welcome to Northenden Golf Club

Created by intelligentgolf version 10.1.2.

